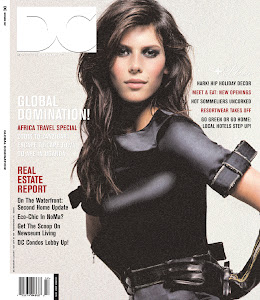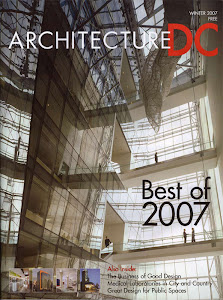 For those of us that admit that we once found Starbucks exciting and stylish, no doubt in this era of coffeehouse giant world domination we are now finding the chain store a little hard to swallow. No doubt this is why the coffee chain introduced its Pike Place Blend this spring, signaling a return to basics and trying to lure coffee drinkers back. And back in February Starbucks closed over 7,000 stores for several hours to retrain baristas. Reports suggest, however, that the tactics aren't working, and patrons are becoming disenfranchised. If you count yourself among those for whom Starbucks has lost its allure, perhaps there's no better time to try some of the areas less frequented shops.
For those of us that admit that we once found Starbucks exciting and stylish, no doubt in this era of coffeehouse giant world domination we are now finding the chain store a little hard to swallow. No doubt this is why the coffee chain introduced its Pike Place Blend this spring, signaling a return to basics and trying to lure coffee drinkers back. And back in February Starbucks closed over 7,000 stores for several hours to retrain baristas. Reports suggest, however, that the tactics aren't working, and patrons are becoming disenfranchised. If you count yourself among those for whom Starbucks has lost its allure, perhaps there's no better time to try some of the areas less frequented shops.
Illy is not a new name in the coffee world, and especially for anyone who has traveled abroad, the name is recognizable. But what you may not know is that the first Illy Cafe location opened up right here in Washington, DC -- a year ago in fact -- and has become a welcome respite from its prevalent counterpart. But in addition to serving up an authentic cappuccino (what us self-avowed coffee connoisseurs have to order 'dry' at Starbucks), Illy's West End 'Caffe' also serves up great design. And this is in no small part due to the company's philosophy for it's shops, what it characterizes as "the art of the Italian café culture". The company even refers to the role that architecture plays in their corporate branding on their website. And though small, the cafe, located at 1143 New Hampshire Ave NW (adjoined to the Marriott Renaissance), is big on style.
For those in search of coffee with a local flavor, Mayorga Coffee might just be what your craving. The Maryland based company offers up a handful of locations in the area, including the welcome addition to the Columbia Heights neighborhood in the Tivoli Theatre building (3303 14th Street, NW). Dedicated to sustainable growing methods and positive support of its growers, Mayorga's coffee can leave you feeling warm and fuzzy in more ways than one.
Read more!































