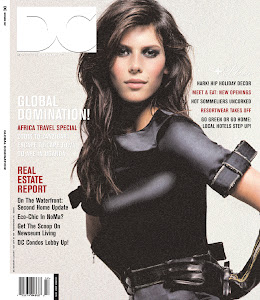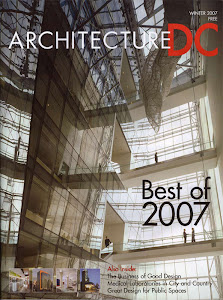
The Sartorialist
March 15th - April 26th, 2008
Opening Reception:
Saturday, March 15th
6:30 - 8:30 pm
Adamson Gallery is pleased to announce an exhibition of prints by Scott Schuman (bio), who is better known by the moniker The Sartorialist, the name of his astoundingly popular street fashion blog. Schuman is one of TIME magazine's 100 most important design influencers, and contributor to style.com (the official website of VOGUE magazine), GQ, Italian VOGUE, and other fashion periodicals. The images in this exhibition were originally taken by Schuman for his blog, but are now reproduced as digital prints. Displayed in a gallery setting, contextually reconfigured from fashion documentary into fine art, Schuman's striking images are evocative of the street photography of Diane Arbus or Lisette Model.
Schuman's goal as The Sartorialist, launched in 2005, is to "shoot people who execute their style really well." He states "I thought I could shoot people on the street the way designers looked at people, and get and give inspiration to lots of people in the process." In just over two years, he has become one of the most popular style bloggers on the internet, drawing thousands of daily visitors to his site who leave hundreds of comments for each image. In addition, Schuman's work has been profiled in WWD, British, French, Italian, Greek, Brazilian, Korean and Spanish VOGUE, Esquire, and others.
Schuman has a rare talent for seeking out interesting-appearing individuals, of every age, shape, and size, and capturing them in well-composed and striking photographs. His images take full advantage of their subjects and their surroundings, emphasizing contrasts and complements in color, texture, light, and shadow. Because of these qualities, Sartorialist photographs often look as if they could be high-fashion photographs, but this is juxtaposed with a certain democracy of the everyday; a sense that anyone can be stylish, arresting, or elegant. This contrast is underscored by other interesting tensions: the images are of the moment, yet timeless, the subjects are the audience, and vice-versa, Schuman's photographs both inspire, and are inspired by, high fashion. The appeal of the Sartorialist is in this balance between the everyday and the extraordinary.
Scott Schuman was born in Indianapolis in 1968 and has a background in fashion marketing and costume construction. Prior to The Sartorialist, he worked in apparel sales and marketing for designers such as Valentino, Helmut Lang, Gaultier, and Peter Som. Apart from The Sartorialist, he has a monthly column in GQ magazine, and photographs street fashion worldwide for style.com. He recently opened his first solo exhibition of photographs at Danziger Projects in New York.
ADAMSON GALLERY
1515 fourteenth street nw
washington dc / 20005
202.232.0707
hours of operation:
tuesday - saturday
10:30 a.m. - 5:30 p.m.
Read more!

























