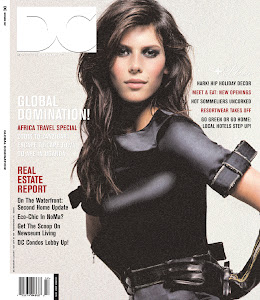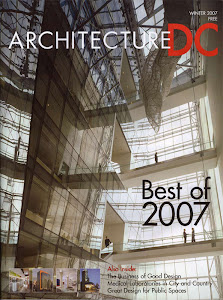Many Americans traveled over the holiday season, and we here at DesignCult are no exception. But even in our travels we are looking for great examples of design, art, and culture. Herein and below are some of our finds!
Caribbean Style
The Caribbean is a great place to get some R&R, but don't discount it for the opportunity to find a hip restaurant or stylish fashion. On the island of St. Maarten, in the Dutch capital of Phillipsburg, I made a second visit to Taloula Mango's (located right on the boardwalk). This restaurant, with its 'Blue Bitch Bar' is a stylish respite from the warm island sun. The quirky decor has a mid-century modern feel to it, with decorative concrete blocks, concrete and pebble surfaces, and soothing blue and earth rust red color palette. A clever reinterpretation of the wood carved 'gingerbread' even uses the motif from the restaurant's signage.
On the island of St. Maarten, in the Dutch capital of Phillipsburg, I made a second visit to Taloula Mango's (located right on the boardwalk). This restaurant, with its 'Blue Bitch Bar' is a stylish respite from the warm island sun. The quirky decor has a mid-century modern feel to it, with decorative concrete blocks, concrete and pebble surfaces, and soothing blue and earth rust red color palette. A clever reinterpretation of the wood carved 'gingerbread' even uses the motif from the restaurant's signage.
Order a Carib, kick back, and enjoy!
 Now, you can't go to the islands without doing a little shopping, and more than anything, the islands are known for jewelry. In the islands you can often find big discounts over prices in the US. And there are some stylish items to be found. In addition to our pursuit for the lowest prices on Movado watches (on average 30% less than US retail), we were also tempted (and succumbed to said temptation) by Rev.v fashion rings. Fashioned of titanium, tungsten, and including inlays as varied as platinum and rose gold to steel cable, these rings are quite unique. Also of note were the jewelry line by Colibri (the London based company known mostly for men's accessories such as pens and lighter), which included cross pendants of decidedly contemporary design.
Now, you can't go to the islands without doing a little shopping, and more than anything, the islands are known for jewelry. In the islands you can often find big discounts over prices in the US. And there are some stylish items to be found. In addition to our pursuit for the lowest prices on Movado watches (on average 30% less than US retail), we were also tempted (and succumbed to said temptation) by Rev.v fashion rings. Fashioned of titanium, tungsten, and including inlays as varied as platinum and rose gold to steel cable, these rings are quite unique. Also of note were the jewelry line by Colibri (the London based company known mostly for men's accessories such as pens and lighter), which included cross pendants of decidedly contemporary design.
Fort Lauderdale Chic
Back on the mainland we enjoyed several days at the new Hilton Fort Lauderdale Beach Resort. Built as combination condominium and hotel, most suites offer full kitchens, luxurious baths, and balconies with views towards the beach or the intercoastal waterway. The lobby features warm woods, comfortable hues of white and blue, seaform inspired lighting, and backlit alabaster hex tiles. The design strikes a harmonious balance of upscale style and comfort. Architecture by Falkanger Snyder Martineau & Yates Architects & Engineers, Inc.; Interiors by Kobi Karp.

The Hilton Fort Lauderdale Beach Resort is flanked by two other notable projects in the works, the new W Fort Lauderdale and the Trump International Hotel & Tower. The former, designed by Adache Group Architects, will feature interiors by famed designer Clodagh. This seems to be the greater of these two, with its sweeping curves and cantilevering balconies. The latter is by Michael Graves & Associates, and features a design and color scheme reminiscent of his unrelenting egg-inspired creations for Target. We'll have to make a follow up visit to see how these two new projects turn out!

Read more!

































