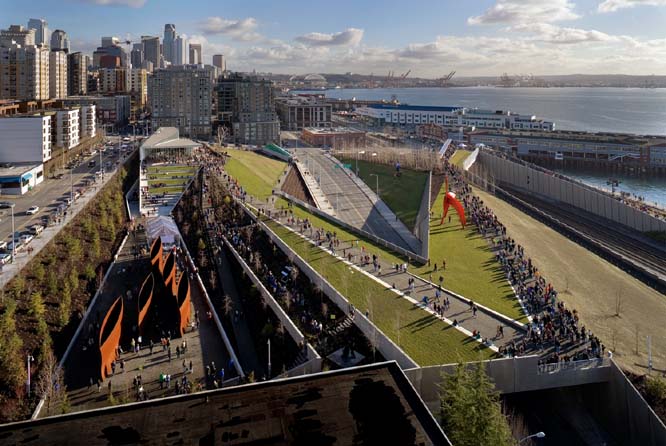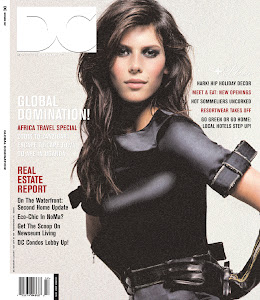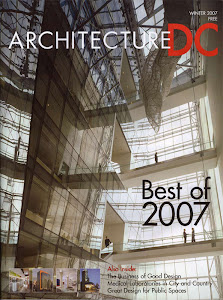This DC 'Dwell'er is underwhelmed by District's mention in design magazine.
I was excited when I received the December/January issue of 'Dwell' magazine and noticed the words on the front cover: Capital Ideas: Exploring Modern DC. I felt, in a sense, that DC had arrived! I was even more encouraged when I saw that the article was an interview with National Building Museum and AIA/DC veteran, and friend of architecture and design, Martin Moeller. Perched midrise above Church Street in his penthouse “loft” condo (as we know, little is high above the District), we receive the story of DC from one of its own. And, unfortunately, that story is a resounding ‘blah’.
What we find in the pages that chronicle writer Aaron Britt’s visit to the Nation’s Capital is a lackluster, and somewhat insecure, awkward city. At points it seems as though Moeller is almost apologetic. When asked what he considers to be the most significant building in DC, the response centers on the city’s rowhouse typology (granted not a bad response), but settles on a quasi-disparaging mention of The Mall (Moeller: “for all its flaws, I love The Mall because it’s a great big void.”) While there is a delicious irony in that one of the best spaces in DC is one that hasn’t been built upon, I have to say that The Mall has always left me wanting. Merely a large-scale gesture rather than a great urban park, it is, for me, little more than the equivalent of a schoolyard: A large, grassy expanse serving ultimately more function (as an assembly space) than exemplifying great design. (As an aside, the Smithsonian Gardens around the ‘Castle’ more than make up for this lack of good landscape design on The Mall). And while the nearby Hirshhorn and Pei’s East Wing do get a brief mention, there are other gems that are missed. Surely the recently completed Newseum by Polshek Partnership deserves a mention, and I’m personally in love with a few lesser known works, such as KPF’s Institute for International Economics on Massachusetts Ave., and back on the mall are the thoughtfully conceived pair that are the African Art Museum and Sackler Gallery of Asian Art.
But Moeller concedes when prompted to address the plight of modern architecture in a city of limestone-veiled traditionalism that, “Though we haven’t been as great recently, take a look at what went up here in the 1960’s. Washington was a pretty progressive town”. This is a sad commentary, as certainly there are still some progressive minded individuals helping to shape the city today. Perhaps none is more prevalent than Phil Esocoff, who has developed his own language over the years, and the city has, in most cases, been the happy beneficiary. His use of brick veneer in sweeping, graceful gestures, in addition to being a thoughtful exploration of the materials, adds a dynamic quality to the streetlife in many parts of the city, including several fine examples along Massachusetts Ave, in the city’s emerging NoMa district.
And on the subject of emerging districts, when asked about the redevelopment of 14th Street, Moeller mentions that it is ‘something of a loft district’. Of course this is part right, part myth, thanks to the zoning overlay for this area, which in part has given rebirth to many of the great industrial buildings in this area, while other infill projects tell a fabricated story that would make any reader of Pottery Barn catalogues blush. These “(expletive deleted) imitation lofts” (as our favorite “urban graffiti” pufftag stickers once proclaimed) regretfully too often resort to gratuitous use of industrial motifs to proclaim an overtly “loft-like” aesthetic. There are, of course, the exceptions, such as the new Metropol, which overcomes this irrelevant brush with BoBo nostalgia. There are, in fact, authentic lofts in the city too, though these are less prevalent. The recently completed Yale Steam Lofts by architect John Ronan is one great example; Bonstra | Haresign’s Lamont Lofts, while a bit off the beaten path along Georgia Ave., is another example worthy of comment.
But the ‘beaten path’ here was, in fact, quite narrow, and charted a decidedly Northwest-centric course. (Regrettably this tendency is one inflicting many a DC resident and visitor alike, but have no doubt that some great neighborhoods wait ready for exploration in the District’s other quadrants). The redevelopment of Barracks Row in Eastern Market, which was not all that long ago listed among the nation’s best neighborhoods, is certainly worth the trip. Likewise, back in NW, redevelopment in areas such as Columbia Heights and NoMa serve as examples of DC’s resilience. It’s the neighborhoods in DC that make this a unique place to visit and explore as an urban enthusiast, both the established (Georgetown, Adam’s Morgan, Cleveland Park) and the emerging (Mt. Pleasant, Shaw, H Street). While we won’t woo you with tall buildings (Moeller throws his hat into that arena as well), there is an eclectic, vibrant, ever pervasive progressive underground that is waiting to be discovered. Unfortunately, you won’t learn about this in ‘Dwell’s article. What you will find is a disgraceful map (that is so shortsighted that the district is reduced to an area that spans G-town to Shaw, and from the White House to Meridian Hill Park. Not even Moeller’s beloved Mall made the cut! And the list of “attractions”, while offering an eclectic mix, is lacking (and includes some spots that are best skipped). While mentions of Contemporaria, Apartment Zero, Vastu, Vegitate, NBM, and the Phillips are certainly on the money, there was the noticeable lack of other design-seeker destinations, such as the many great stores along U Street (Rckndy, Millennium, and Urban Essentials to name a few) as well as Dupont’s Tabletop, and Georgetown’s Cady’s Alley in whole, dining favs, including 14th Street’s Marvin, Dupont’s Darlington House, and Penn Quarter’s (and now Barrack Row’s) understated Matchbox, and cultural destinations, such as The Corcoran. On the list that deserved an edit were Town Danceboutique, which, with its gimmicky gestures, held this commentator’s attention for merely a DC minute, Universal Gear, and the 9:30 club, as well as most of the remaining, which failed to apply to the topic of modern DC.
Perhaps our intrepid reporter merely had an evening to explore Moeller’s backyard (as most of the mentions are within blocks of Moeller’s roost). This is unfortunate, for while DC is still striving to find its voice in today’s design world, the design community is making strides. If you’ve not yet caught wind of the emerging creative energy in the District, stay tuned, and rest assure that it will not remain stifled. But perhaps the silver-lining here is that again…once again…the stage is set, and the challenge has been thrown down. If this IS all there is to DC, then let this be our time to overcome the timidness that undermines our fair city. Let this lackluster commentary of a mundane DC reawake the progressiveness that has been declared dead. Otherwise it may too be our fate that we reluctantly excuse our mediocrity when asked about ‘Modern DC’.
Read more!


























































