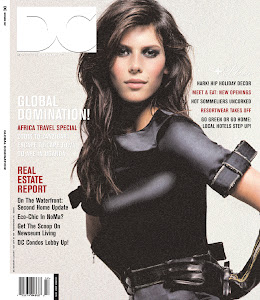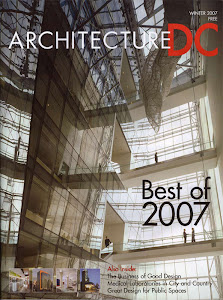
 From time to time we here at DesignCult are afforded the opportunity to tour some unique properties. One such opportunity occurred recently when design firm Alter Urban invited us to tour one of their recent projects, referred to as the 'StageFront House', in the District's Van Ness neighborhood. The home, currently on the market for $6.5M, is a modern respite from the mostly traditional, suburban-like detached homes that surround it.
From time to time we here at DesignCult are afforded the opportunity to tour some unique properties. One such opportunity occurred recently when design firm Alter Urban invited us to tour one of their recent projects, referred to as the 'StageFront House', in the District's Van Ness neighborhood. The home, currently on the market for $6.5M, is a modern respite from the mostly traditional, suburban-like detached homes that surround it.
 The design of the home began by considering the notions of privacy, as expressed through the formal stone block facade at the street and entry; and openness, expressed through the casual, free flowing spaces and airy interior courtyard. This courtyard, which results from the triangular arrangement of the 'L'-shaped main house and angled pool house, is bounded by living spaces that open onto this central space, visually linking the various parts of the house through dynamic vistas. In this respect, the home is very much like the courtyard homes prevalent in parts of Europe (as well as celebrated in the California Modern homes developed by Joseph Eichler), which are almost like mini medieval cities, with lively, public spaces within their outer walls. But beyond being the active center node of the house, the central, protected court, with its patio and swimming pool, also affords a generous amount of natural daylight to most of the interior spaces of the home, without sacrificing privacy.
The design of the home began by considering the notions of privacy, as expressed through the formal stone block facade at the street and entry; and openness, expressed through the casual, free flowing spaces and airy interior courtyard. This courtyard, which results from the triangular arrangement of the 'L'-shaped main house and angled pool house, is bounded by living spaces that open onto this central space, visually linking the various parts of the house through dynamic vistas. In this respect, the home is very much like the courtyard homes prevalent in parts of Europe (as well as celebrated in the California Modern homes developed by Joseph Eichler), which are almost like mini medieval cities, with lively, public spaces within their outer walls. But beyond being the active center node of the house, the central, protected court, with its patio and swimming pool, also affords a generous amount of natural daylight to most of the interior spaces of the home, without sacrificing privacy.

 It is also clear that entry and path were considered in the home's design, as openings in the stone facade offer glimpses into the spaces beyond. Entering the house, one first passes beyond the threshold of the stone wall, into an interstitial space to reach the front door. Then, once inside, the space opens up , with the living, dining, and kitchen spaces flowing together, with view out beyond the courtyard. From the front door, it is easy to take in just about all of the main floor's public space. The modern interiors feature ebonized floors, which are echoed in the dark stained cabinetry in the kitchen, which is completed with white, solid-surface counters, stainless steel appliances, and tile backsplash. Beyond the kitchen is the first of several utility spaces: a catering kitchen -slash- butler's pantry. To the left of the main living space is a powder room and a stair to the upper and lower floors, beyond which is a small wing containing two bedrooms and bathrooms.
It is also clear that entry and path were considered in the home's design, as openings in the stone facade offer glimpses into the spaces beyond. Entering the house, one first passes beyond the threshold of the stone wall, into an interstitial space to reach the front door. Then, once inside, the space opens up , with the living, dining, and kitchen spaces flowing together, with view out beyond the courtyard. From the front door, it is easy to take in just about all of the main floor's public space. The modern interiors feature ebonized floors, which are echoed in the dark stained cabinetry in the kitchen, which is completed with white, solid-surface counters, stainless steel appliances, and tile backsplash. Beyond the kitchen is the first of several utility spaces: a catering kitchen -slash- butler's pantry. To the left of the main living space is a powder room and a stair to the upper and lower floors, beyond which is a small wing containing two bedrooms and bathrooms.
 The upstairs features the lavish masters suite, with its cavernous walk-in closet and spacious master bath, complete with free-standing stone tub. (I must admit I found myself mentally subdividing the huge home into condo units at one point!) And if all this is not enough, the lower level features the ultimate 'man cave': a loungey rec room, complete with bar, a workout room, and home theatre. Also found in the lower level is a cavernous multi-machine laundry room that might almost inspire one to do laundry -- maybe.
The upstairs features the lavish masters suite, with its cavernous walk-in closet and spacious master bath, complete with free-standing stone tub. (I must admit I found myself mentally subdividing the huge home into condo units at one point!) And if all this is not enough, the lower level features the ultimate 'man cave': a loungey rec room, complete with bar, a workout room, and home theatre. Also found in the lower level is a cavernous multi-machine laundry room that might almost inspire one to do laundry -- maybe.
 The vibrant interior design, the product of Ewing Noble Winn, enlivens the home with a boutique-like, South Beach flair. The various lighting elements, textures, and bold use of colors add warmth and visual interest throughout the home's many spaces. The manicured, geometric landscaping, designed by Thorne Rankin, completes the home's exterior spaces.
The vibrant interior design, the product of Ewing Noble Winn, enlivens the home with a boutique-like, South Beach flair. The various lighting elements, textures, and bold use of colors add warmth and visual interest throughout the home's many spaces. The manicured, geometric landscaping, designed by Thorne Rankin, completes the home's exterior spaces.
One thing that is clear both in looking at the home's details and talking to the architects, designers, and builder (Rosenthal Homes) is how well integrated the various aspects of the project are, a testament to their teamwork. (While the generous budget of the client certainly helped to produce a beautiful space, as we've seen before, budget alone does not spell success.) And in the end, the team has a work they can be quite proud of.
(Photo credits: Bob Narod)
Read more!
Thursday, April 15, 2010
Million Dollar Listing
Subscribe to:
Posts (Atom)








